I was on vacation (in Florida!) for the past week, so I didn't write a darn thing :)
And while I was gone, the house was pretty much completed! I'll be moving in this week!
So, leading up to that, I want to share the before and after transformations with you.
This full bath was in the original layout of the house, but boy did it need a makeover.
Here is the hall bath BEFORE:
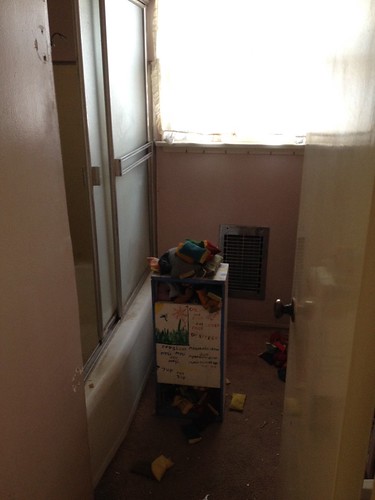
This was the view looking into the bathroom from the hallway. Yes, those walls are pink.
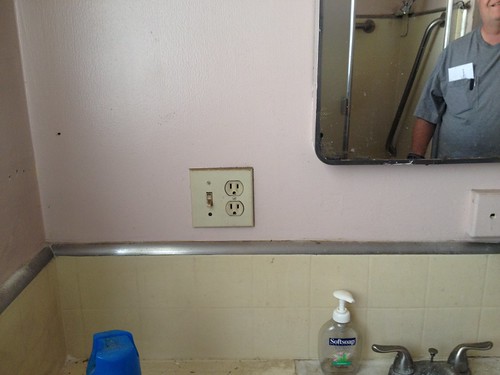
Pink walls, yellow backsplash with chrome edging and a nasty medicine cabinet. That's my dad in the mirror.
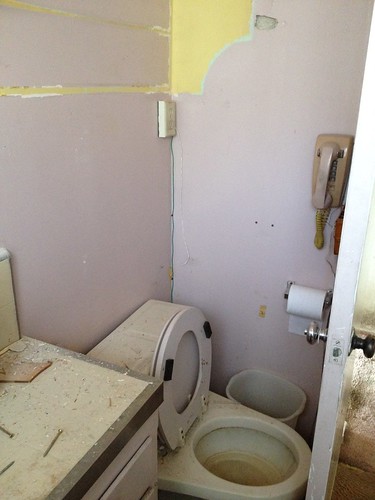
The toilet. And telephone.
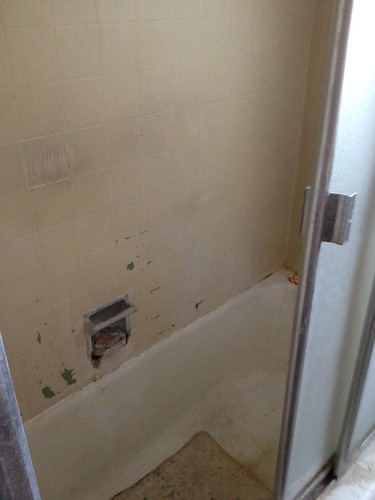
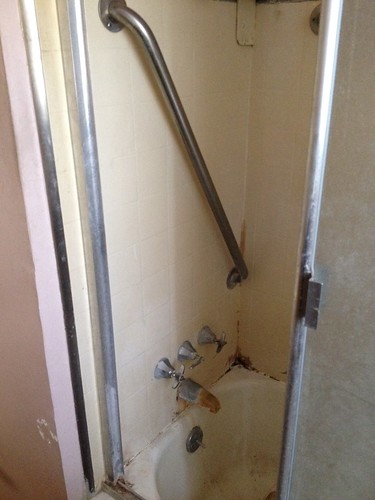
The yellow tiled bathtub - all original everything.
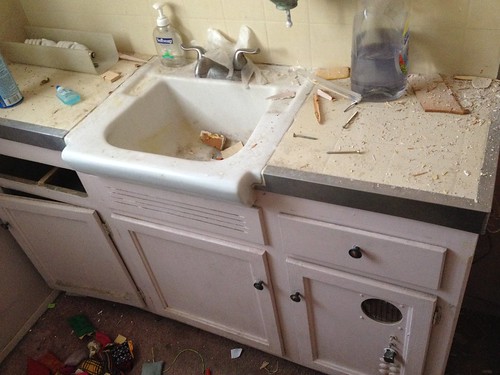
The vanity was a nice size, but ancient, broken...and pink.
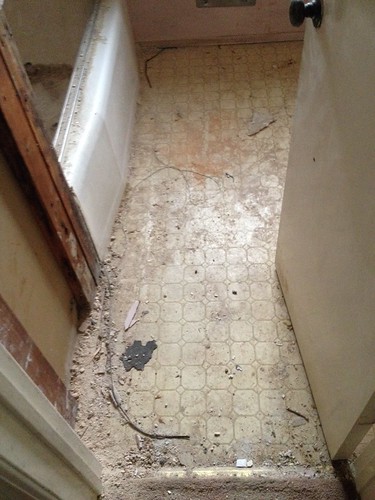
The linoleum floor was yellow.
Now onto the DURING photos:
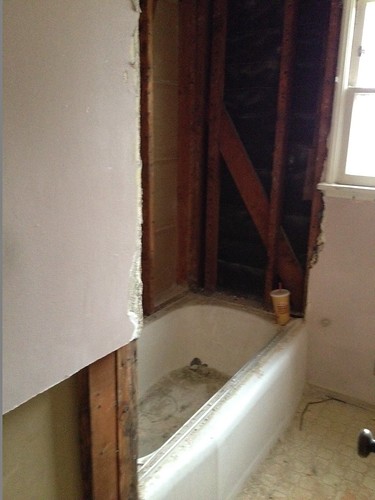
The walls come off so the new shower tile can go up!
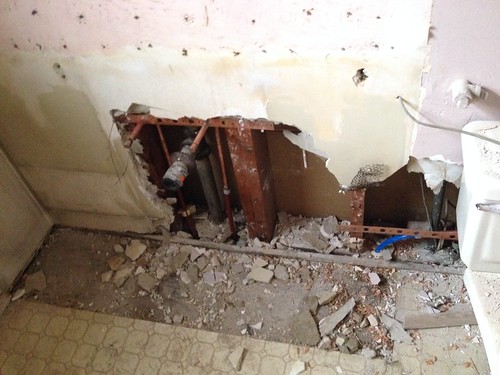
The vanity comes out so we can add copper piping and redo the electrical.
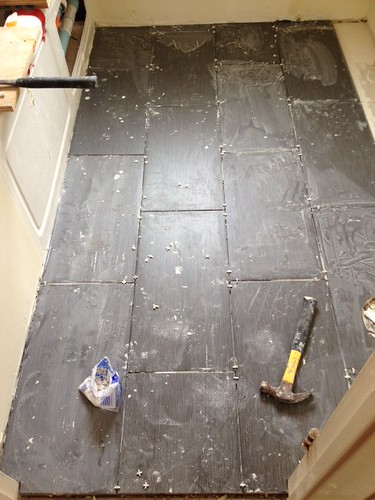
The new flooring goes in! This gray, rectangular tile runs through both bathrooms and the kitchen.
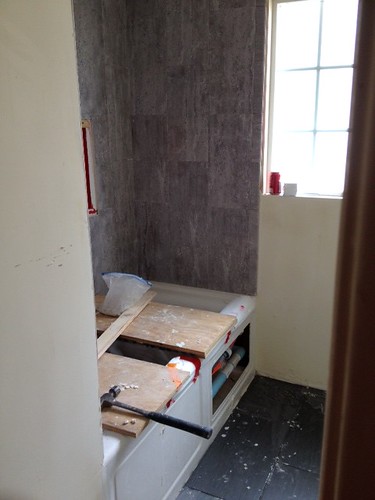
We laid the tile vertically to create a feeling of more height in the 8 foot room. You can also see the new whirlpool jet tub in this picture.
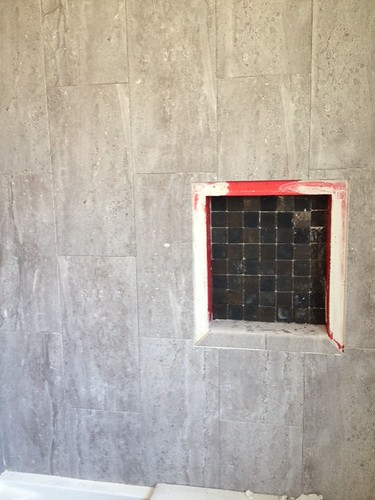
The shower niche has contrasting tile work.
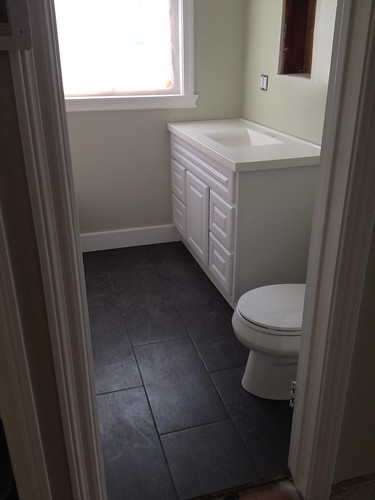
The new toilet and vanity go in!
And finally, here are the AFTER photos:
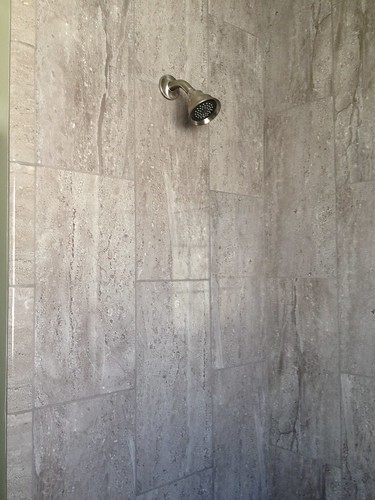
The finishings are in!
The new window is frosted and spiderfree. Definitely important features.
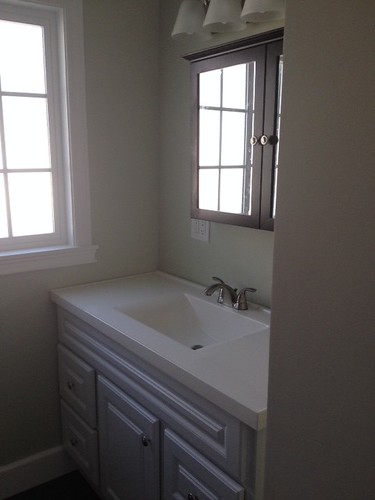
The new vanity, along with the new faucet, medicine cabinet and lighting. I love how the 48" vanity has a molded sink, so there are no seams to clean!
There will actually be more photos (the AFTER AFTER photos), once it's decorated.
And while I was gone, the house was pretty much completed! I'll be moving in this week!
So, leading up to that, I want to share the before and after transformations with you.
This full bath was in the original layout of the house, but boy did it need a makeover.
Here is the hall bath BEFORE:

This was the view looking into the bathroom from the hallway. Yes, those walls are pink.

Pink walls, yellow backsplash with chrome edging and a nasty medicine cabinet. That's my dad in the mirror.

The toilet. And telephone.


The yellow tiled bathtub - all original everything.

The vanity was a nice size, but ancient, broken...and pink.

The linoleum floor was yellow.
Now onto the DURING photos:

The walls come off so the new shower tile can go up!

The vanity comes out so we can add copper piping and redo the electrical.

The new flooring goes in! This gray, rectangular tile runs through both bathrooms and the kitchen.
The gray, rectangular tile goes up on the shower walls.

We laid the tile vertically to create a feeling of more height in the 8 foot room. You can also see the new whirlpool jet tub in this picture.

The shower niche has contrasting tile work.

The new toilet and vanity go in!
And finally, here are the AFTER photos:

The finishings are in!
The new window is frosted and spiderfree. Definitely important features.

The new vanity, along with the new faucet, medicine cabinet and lighting. I love how the 48" vanity has a molded sink, so there are no seams to clean!
Here is a better view of the medicine cabinet. I chose an espresso color to add some contrast and character to the white cabinet. I also like how the dark wood pulls in the dark tones from the shower niche. Isn't the asymmetrical opening on the cabinet awesome? It was the first one I noticed in the store.


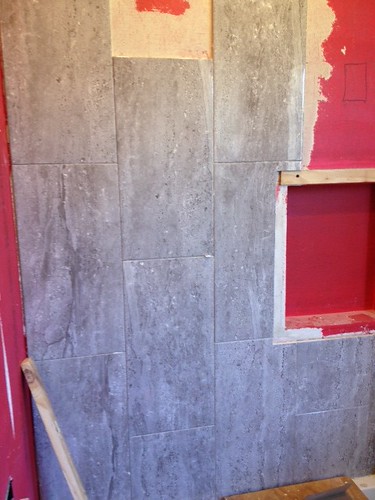
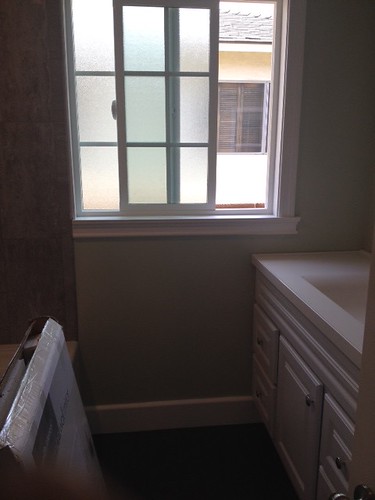
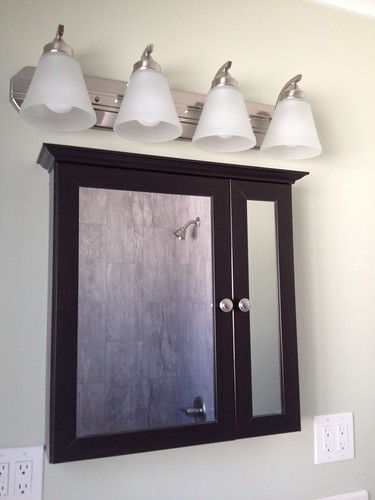
looking good good luck on your move xx
ReplyDeleteBeautiful! Love the tile in the shower, do you mind sharing the Name/ where purchase? I love it please send any response to Lindsayjade@outlook.com
ReplyDelete